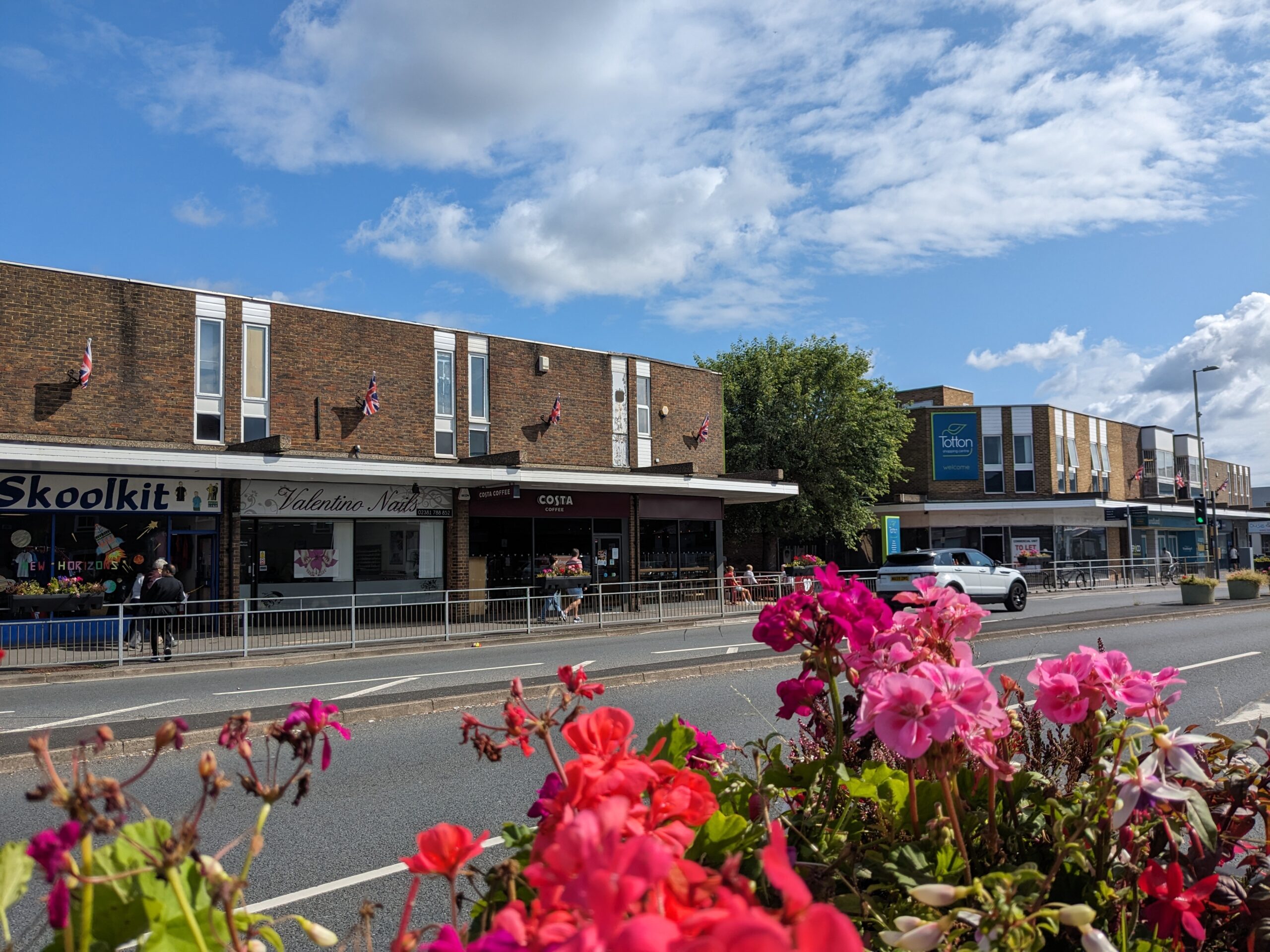
TE1: Totton Town Centre Design & Development Principles
Policy Ideas
Totton town centre is an important area of focus for regeneration in the New Forest District where it has been identified that improvements are needed to better fulfil its role as a key urban centre for the Waterside and its communities as a modern market town.
The emerging Local Plan is also likely to reflect the position of Totton in the settlement hierarchy, in terms of allocating land for additional housing development, with a focus on brownfield town centre redevelopment opportunities which will provide the required investment to deliver its placemaking and regeneration aspirations.
As such, the Neighbourhood Plan will identify the Town Centre area for the purpose of supporting regeneration opportunities to deliver retail, cultural, environmental, residential and business investment. Proposals for redevelopment in the three opportunity areas of the Civic Quarter, Primary Retail Area and Old Totton will be encouraged provided they demonstrate how they accord with the design and development principles and opportunities for each area as set out:
Civic Quarter
The social heart of the community, the civic quarter will remain a valuable community asset characterised by a campus of civic buildings, adjacent to the war memorial with the popular open space at Testvale Park as its focal point. This area provides the building blocks of a mix used community hub which will develop as an accessible location which promotes inclusivity and enhances social and cultural opportunities to meet up. The current configuration of the civic buildings will be rationalised and made more legible to frame an enlarged park and supporting garden style public spaces maintaining a sense of openness which will be enhanced through maximising the opportunities for urban biodiversity.
The Primary Shopping Area
The primary shopping area will be re-imagined, including improved public realm spaces and a reconfiguration of the shopping precinct into a mixture of retail, office and residential spaces. To the south of Commercial Road, the poorly located industrial uses could be relocated to out-of-town locations alongside the strategic road network, reducing the impact of traffic on the area, making way for better-connected, mixed-use development of appropriate scale, height and materials which seek to bring forward innovative design, including the use of bold architecture in the creation of new landmark buildings unique to Totton to reflect its history and heritage and its prominence in the District as a modern vibrant town centre. The area will reduce reliance on the private car for short journeys and the dominance of vehicles, prioritising active travel opportunities, introducing parking spaces for car clubs and promoting lower car ownership developments. Pocket parks, contemporary street furniture and urban greening measures will create a series of high-quality public realm amenity spaces, improving wellbeing and air quality. Spaces will also be provided to animate the town centre with pop up stalls and street entertainment.
Old Totton
Rumbridge Street and the High Street will remain a strong link to the heritage and history of Totton, with the look and feel of a traditional high street reflected in the small-scale independent shops and business along its length. With its heritage assets and quieter setting than the bustling town centre it will encourage incubation spaces for start-up businesses, makers markets and creatives. The predominance of older buildings along this street provide a sense of character, with alterations and changes to buildings here needing to respect and enhance the sense of place through good quality materials and sensitive design. It will make best use of its location, providing the connection between the north and south of the town, promoting a walkable community and strengthen its links to the riverside destination of Eling Wharf and to the Primary Shopping Area.
Essential Design Principles for each area may include reference to:
- Active Frontages
- Public Realm
- Landmark Buildings
- Building Heights (inc. gentle densification in appropriate locations)
- Public Art and Bespoke Street Furniture (inc. innovative design in appropriate locations)
- Boundary Treatments
- Creating and enhancing Local Distinctiveness
- Accessibility
- Shop Frontages
- Parking
- Improving the environment for people and wildlife.
This policy sets out development and design principles in Totton town centre to help inform the NFDC Masterplan.
Civic Quarter
To the north of Commercial Road is a campus of civic buildings (1960s onward) including a library, community centre, fire station, police station, and doctors’ surgery, adjacent to Testvale Park, a popular area of open space.
Primary Shopping Area
Mix of older traditional buildings and mid-late 20th century with inward focused purpose-built retail units in the precinct to the north of Commercial Road. Within the primary and secondary shopping areas there is a limited amount of residential units above the shops, which are a mixture of independents and brands as well as food outlets and professional services.
Because of the busy road network which passes through the centre of the town, many of the footpaths are currently edged with guard rails, segregating pedestrians from the adjacent streets.
The early engagement work on the TENP has indicated that residents wish to see a greener, more enjoyable town centre, easier through routes for the town, a welcoming and vibrant town centre. These themes will be a focus for this policy idea but will also feature in other policies later in the TENP which focus on active travel and green infrastructure.
It is noted that Eling Wharf is not included within this policy area as there is a current detailed Local Plan policy relating to its future redevelopment. However, the site is in active use with no plans currently to redevelop.
What Next?
Do you have any comments on this policy area?